4385 Rue St Ambroise, Montréal (Le Sud-Ouest), QC H4C2E5 $1,639,000
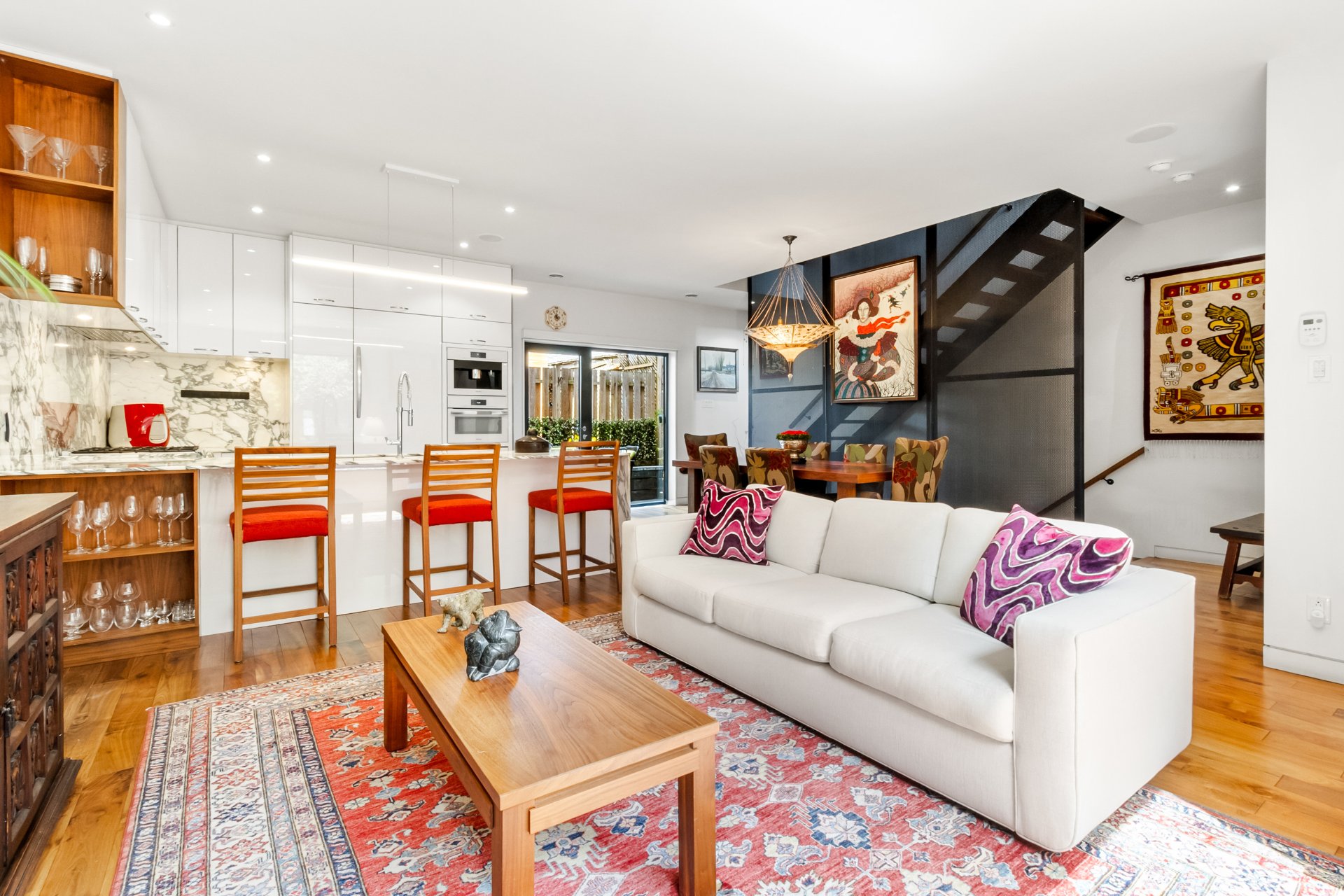
Living room

Living room
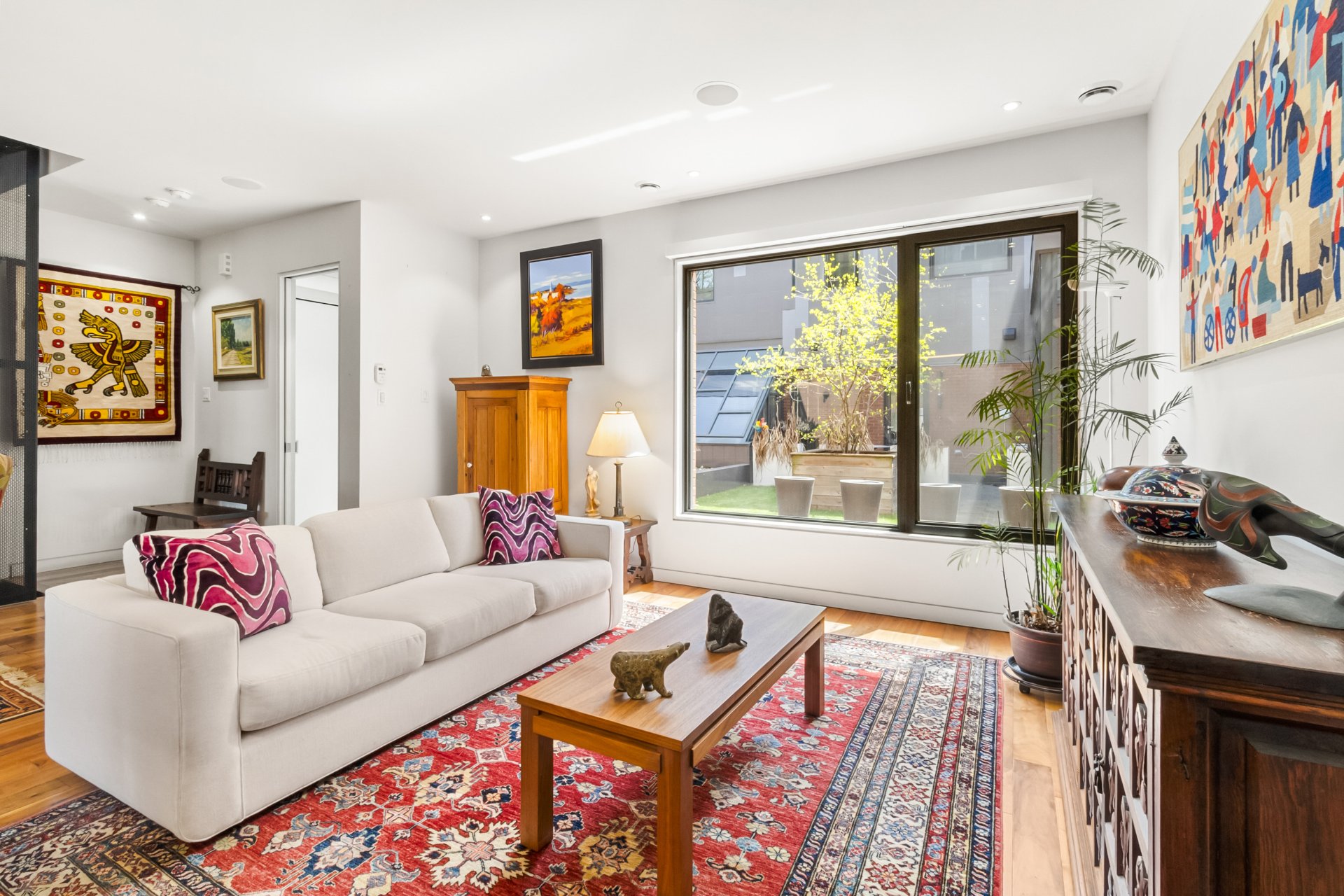
Kitchen
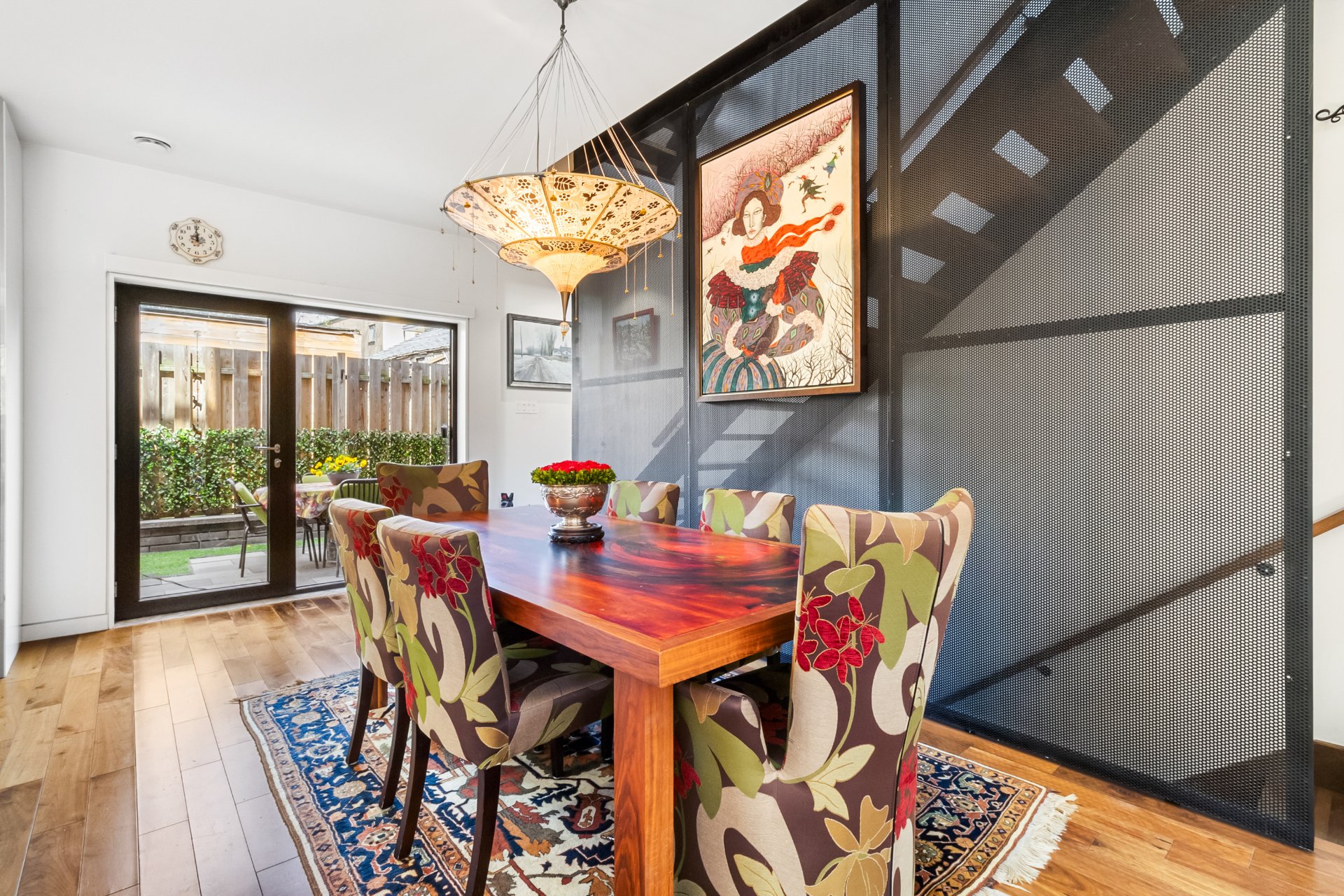
Dining room
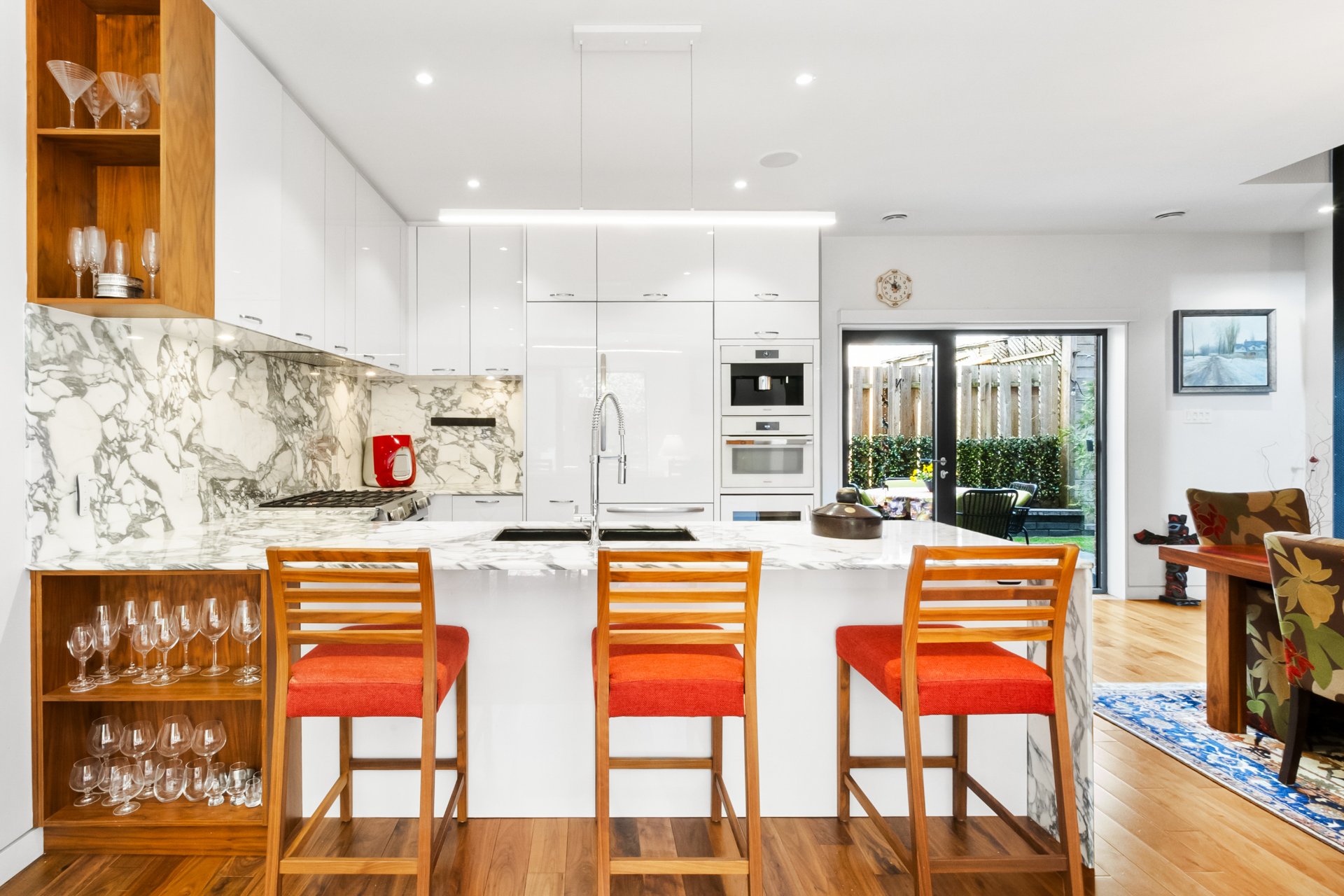
Living room
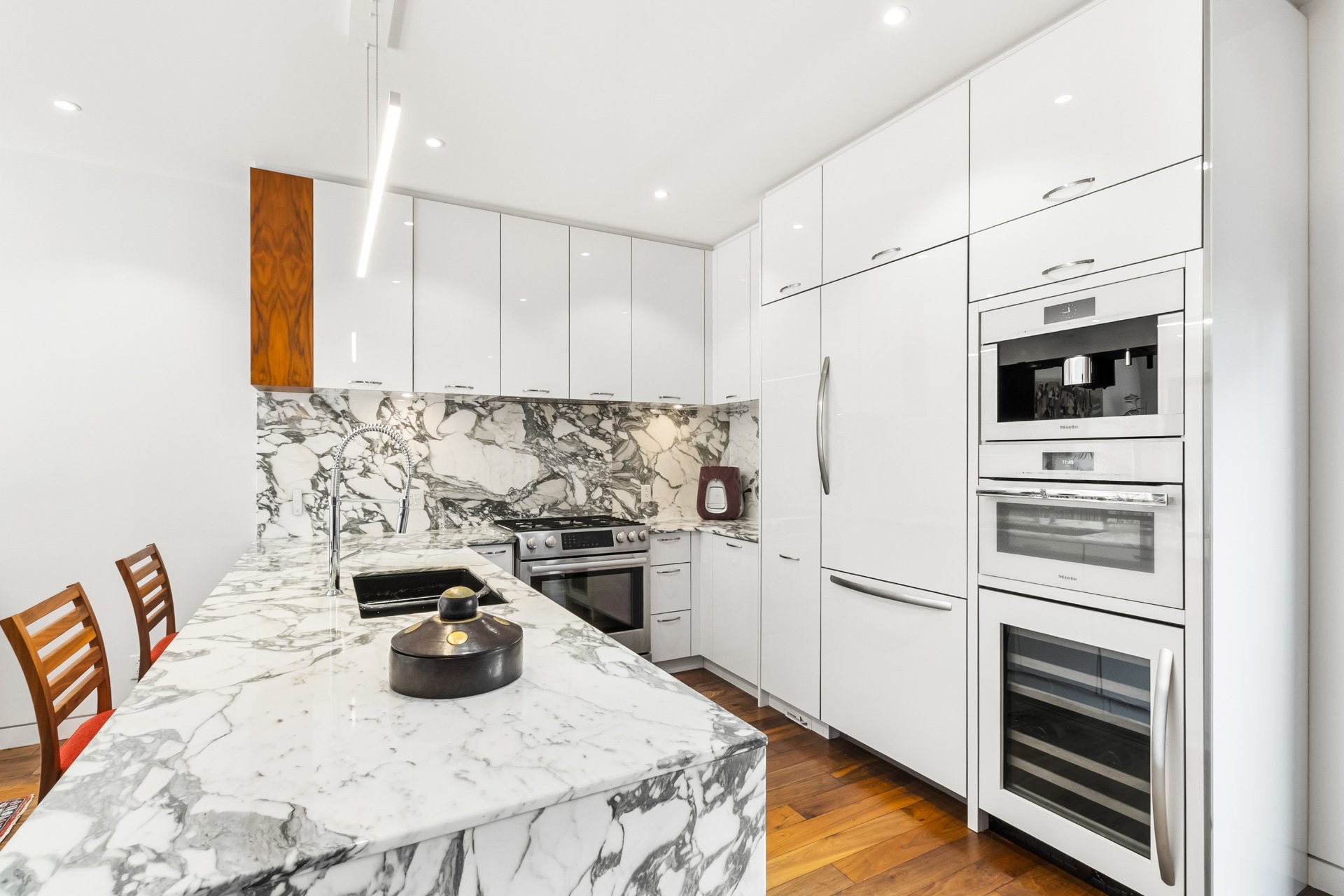
Living room

Kitchen
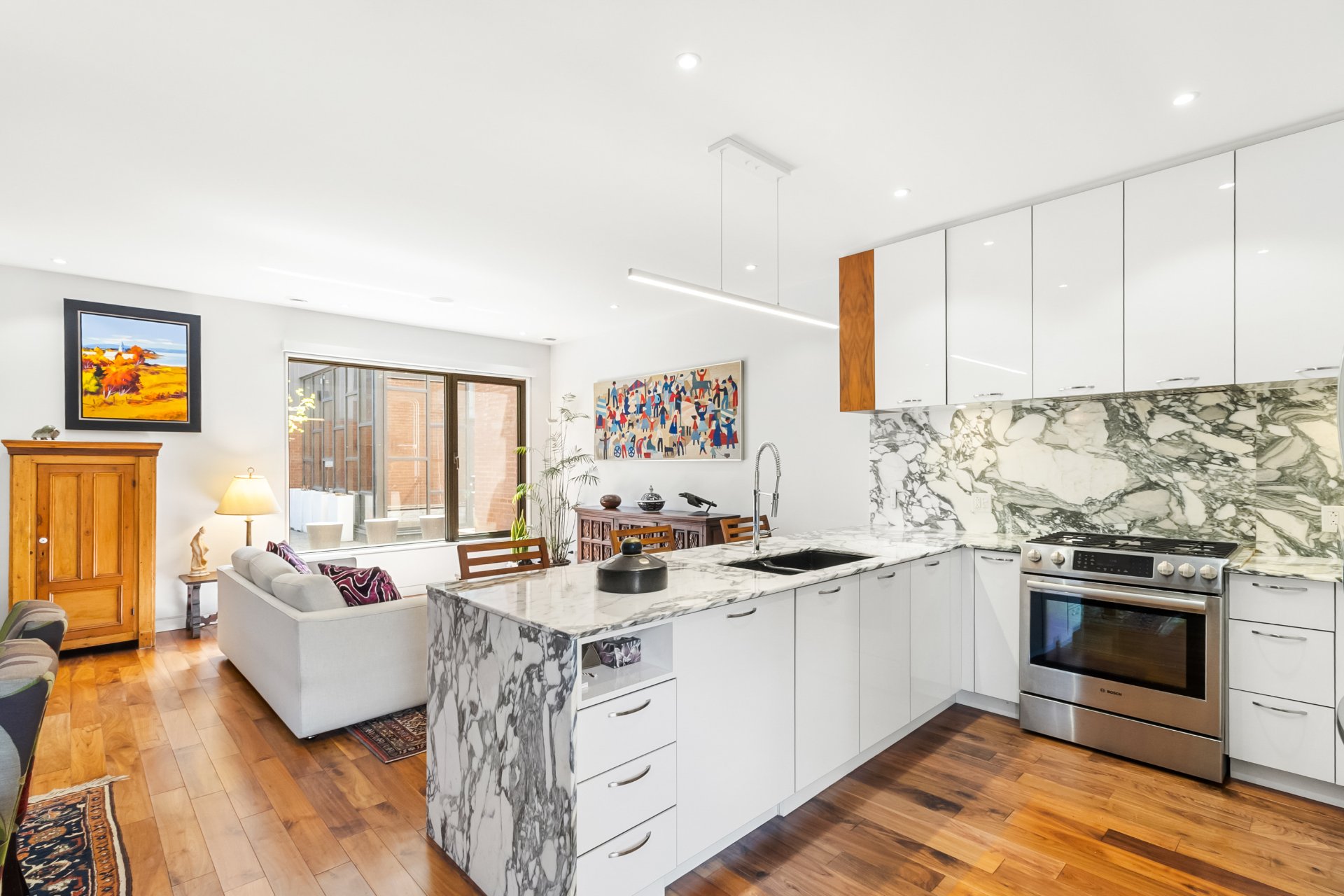
Kitchen
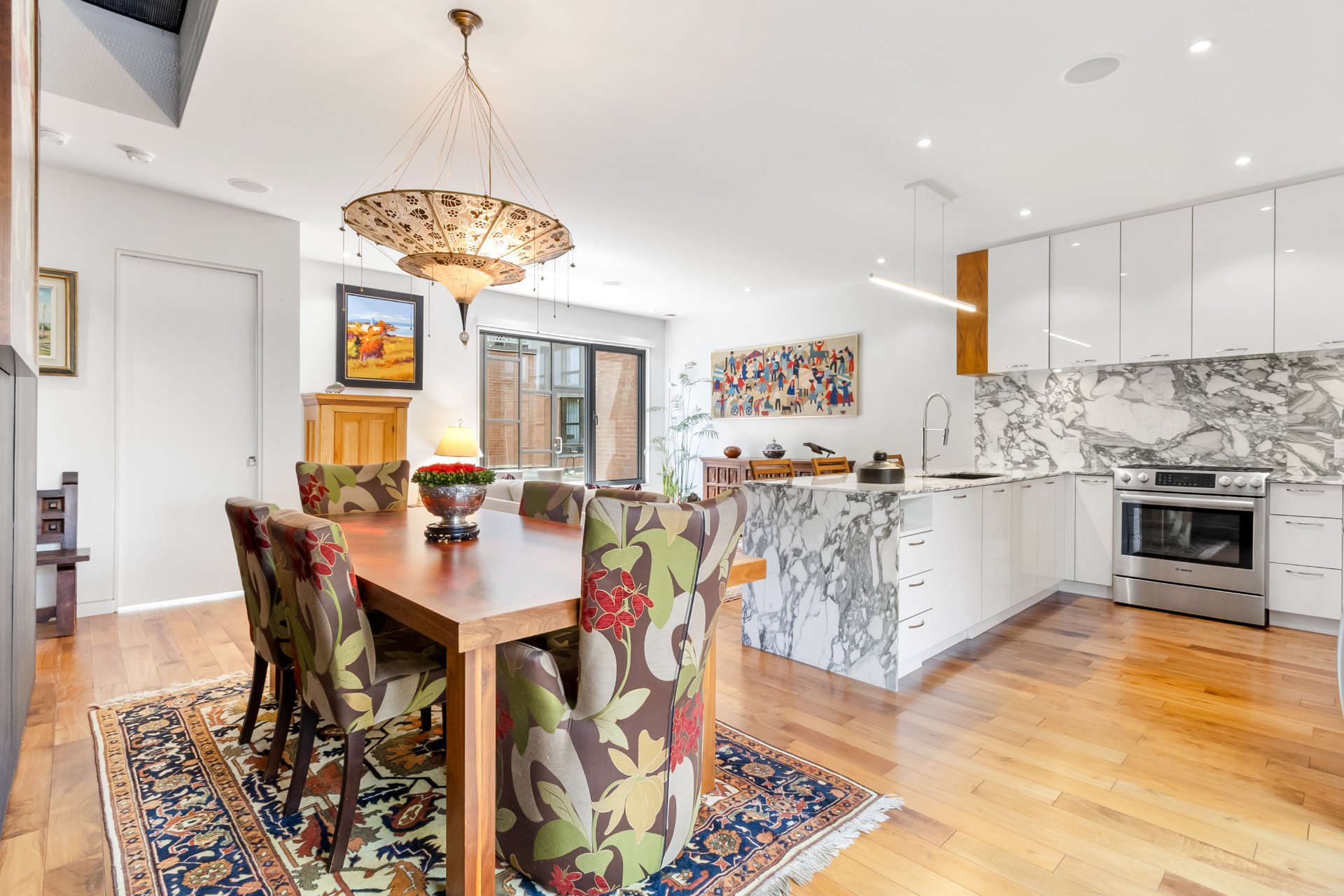
Kitchen
|
|
Description
For sale in Saint-Henri: Contemporary condominium built in 2016, offering 1,356 sq.ft. of living space on three levels, with underground garage. This bright and spacious property features three bedrooms, two full bathrooms, a powder room, high ceilings and high-end finishes. The construction exceeds energy efficiency standards, ensuring optimal comfort and energy savings. Located in a sought-after neighborhood near the Lachine Canal, this property perfectly combines style, functionality and urban quality of life. A rare turnkey product not to be missed.
Inclusions: Kitchen lighting, blinds, built-in kitchen appliances, washer, dryer, terrace with summer summer furniture, terrace table on second floor, sound system, hot water tank on request, air purifier, central vacuum, fans in both bedroom
Exclusions : dining room lighting
| BUILDING | |
|---|---|
| Type | Two or more storey |
| Style | Attached |
| Dimensions | 0x0 |
| Lot Size | 0 |
| EXPENSES | |
|---|---|
| Co-ownership fees | $ 3000 / year |
| Municipal Taxes (2025) | $ 8122 / year |
| School taxes (2024) | $ 1045 / year |
|
ROOM DETAILS |
|||
|---|---|---|---|
| Room | Dimensions | Level | Flooring |
| Other | 5.7 x 3.4 P | Basement | Wood |
| Washroom | 3.2 x 10.6 P | Basement | Ceramic tiles |
| Kitchen | 10.5 x 9.8 P | Ground Floor | Wood |
| Living room | 12.8 x 11.1 P | Ground Floor | Wood |
| Dining room | 7.4 x 23.3 P | Ground Floor | Wood |
| Other | 7.9 x 4.2 P | Ground Floor | Wood |
| Bathroom | 8 x 5.3 P | 2nd Floor | Ceramic tiles |
| Storage | 3.6 x 3.2 P | 2nd Floor | |
| Bedroom | 14.7 x 9.1 P | 2nd Floor | Wood |
| Other | 23.3 x 2.9 P | 2nd Floor | Wood |
| Bathroom | 8.9 x 4.9 P | 2nd Floor | Ceramic tiles |
| Primary bedroom | 12.7 x 8.1 P | 2nd Floor | Wood |
| Bedroom | 10.8 x 13.5 P | 2nd Floor | Wood |
|
CHARACTERISTICS |
|
|---|---|
| Basement | 6 feet and over |
| Bathroom / Washroom | Adjoining to primary bedroom |
| Heating system | Air circulation, Radiant |
| Windows | Aluminum |
| Proximity | Bicycle path, Cegep, Elementary school, High school, Highway, Hospital, Park - green area, Public transport |
| Siding | Brick, Steel |
| Equipment available | Central air conditioning, Central heat pump, Ventilation system |
| Garage | Double width or more, Fitted, Heated |
| Roofing | Elastomer membrane |
| Landscaping | Fenced, Landscape |
| Parking | Garage |
| Sewage system | Municipal sewer |
| Water supply | Municipality |
| Heating energy | Natural gas |
| Zoning | Residential |
| Window type | Tilt and turn |